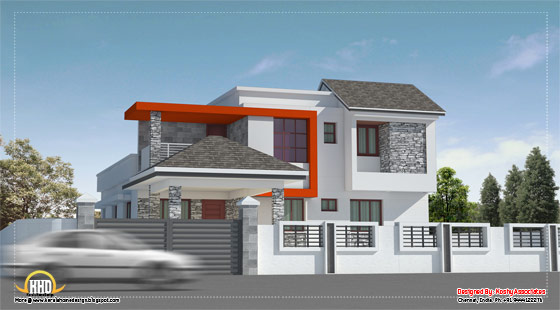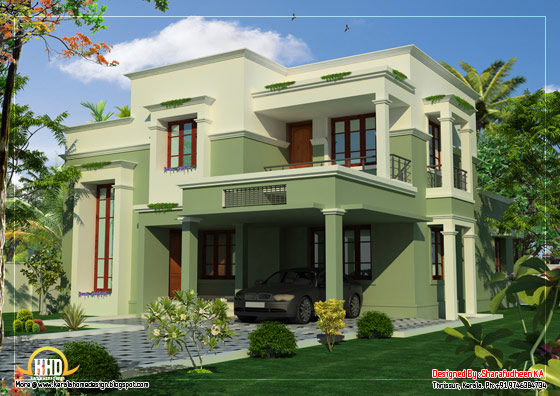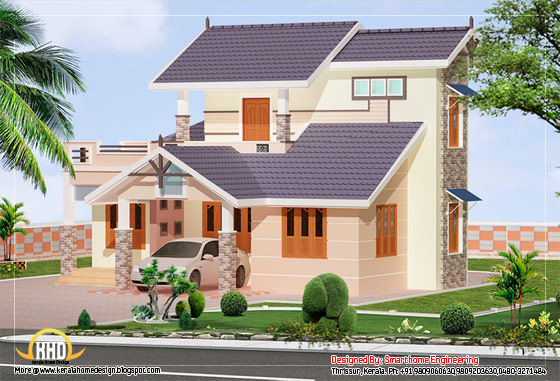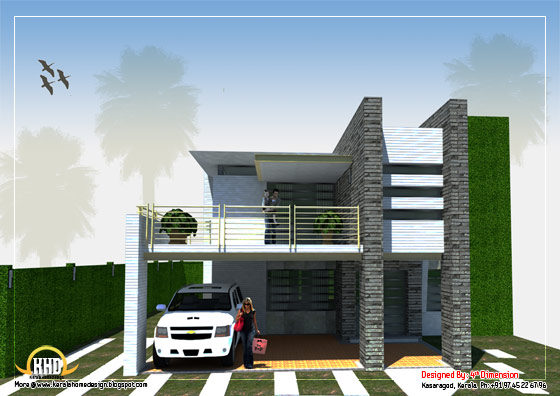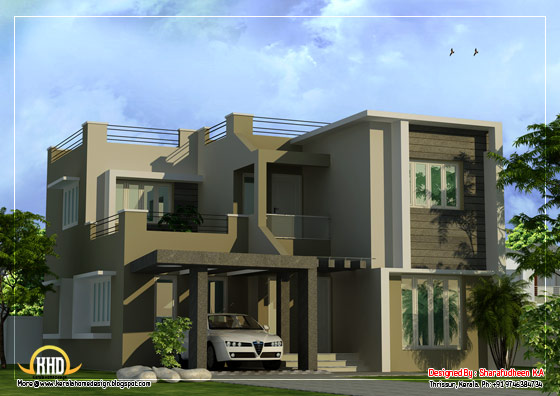Here is the list of home design ideas of this month 
- Double story square home design - 2615 Sq. Ft.
- Modern contemporary luxury home design - 3300 Sq. ...
- Contemporary house design - 1356 Sq. Ft.
- Double story house elevation
- Modern contemporary home - 2364 Sq. Ft.
- Kerala model house design - 2292 Sq. Ft.
- Modern home design - 1809 Sq. Ft.
- Modern house design in Chennai - 2600 Sq. Ft.
- Double story house - 2367 Sq. Ft.
- Single floor L shape home - 1500 Sq. Ft.
- Two story house plan - 1800 Sq. Ft.
- Modern contemporary home design - 1760 Sq. Ft.
- Kerala style traditional house - 3350 Sq. Ft.
- Kerala model home design - 2550 Sq. Ft.
- Kerala style 2 story home design - 2346 Sq. Ft.
- Beautiful single story home design - 1100 Sq. Ft.
- House with shop elevation - 2600 Sq. Ft.
- 2 story villa elevation design - 1592 Sq. Ft.
- Modern Home Design - 3120 Sq. Ft.
- Budget home design plan - 2011 Sq. Ft.
- Beautiful sloping roof home design - 2675 Sq. Ft.
- Unique home design - 2012 Sq. Ft.
- Sloping roof house design - 3305 Sq. Ft.
- Modern square home design - 2541 Sq. Ft.
- Beautiful sloping roof house design plan - 2983 Sq...
- Modern home design plan - 2500 Sq. Ft.
- Contemporary Home Design - 2087 Sq. Ft.
- 2 Story house elevation - 2743 Sq. Ft.
- 2 Story home elevation - 2096 Sq. Ft.
- Beautiful Kerala Style Duplex Home Design - 2633 S...
- Single Floor House Plan - 2630 Sq. Ft.
- G+1 Modern home elevation - 2995 Sq. Ft.
- Modern Home design - 2643 Sq. Ft.
- Single Floor Home Design - 1395 Sq. Ft.
- Modern Duplex Home design - 1873 Sq. Ft.
- Single Story House - 1100 Sq. Ft.
- 2 Story house plan - 2490 Sq. Ft.
- Beautiful Duplex House - 2404 Sq. Ft.
- Kerala Style Single Floor House - 3205 Sq. Ft
- Modern Style Duplex House - 1740 Sq. Ft.
- Kerala Style Duplex House - 2550 Sq. Ft.
- Beautiful Kerala Style 2 Story House - 2328 Sq. Ft...
- Duplex villa elevation design - 1882 Sq. Ft.
- 2 Story Sloping Roof House - 1700 sq. ft.
- 2d house plan - Sloping/Squared roof
- Duplex House Plan and Elevation - 2878 Sq. Ft.
- Duplex Sloping Roof House - 2618 sq. ft.
- Kerala style villa elevation design - 2600 Sq. Ft....














